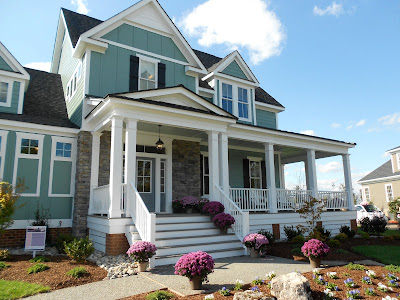My sister, who is only 14 months younger than me and my only sibling, is due with her first (a girl) at any moment. My niece will be a little NYC Upper East Side princess (the sweet, down-to-earth, but effortlessly chic kind, of course) as her first home address is Madison Avenue, just a block from the steps of the Metropolitan Museum of Art. Her Royal Highness will return from the hospital, wrapped in an organic cotton one-sie, and be placed in a beautiful room that sits ready for her arrival. My sister's vision, combined with countless hours of research and contemplation, has finally become a reality with a beautiful nursery, worthy of a feature in any design magazine or blog. The bold coral, combined with rich golds and yellows, soft creams, and a crisp white, make the nursery playful, yet sophisticated. The dresses are pressed and hung, the diapers are folded, the pillows are fluffed...and my family is ready to meet her.
Here are some pictures of my sister's creation.
 |
| A little chick-a-dee mobile for my sister's little chick-a-dee's delight |
 |
| The changing table has a removeable tray on top so it easily converts to a dresser |
 |
| this upholstered chair is also a comfy glider |
 |
a day bed for mom or dad to catch a few zzz's when the baby sleeps
(I love the Beatrix Potter bookends holding her first books) |
 |
| she has a pretty monogram, of course I'm biased with an "E" |
Sources: carpet (
Stark); crib and changing dresser ("Celine Collection" by
Newport Cottages); crib bedding (
Lulla Smith); crib corona fabric, day bed linens, and throw pillows (
Lulu DK for Matouk); glider chair and ottoman (
Angel Song); stuffed animals (
Bla Bla and
Bunnies by the Bay)






















































